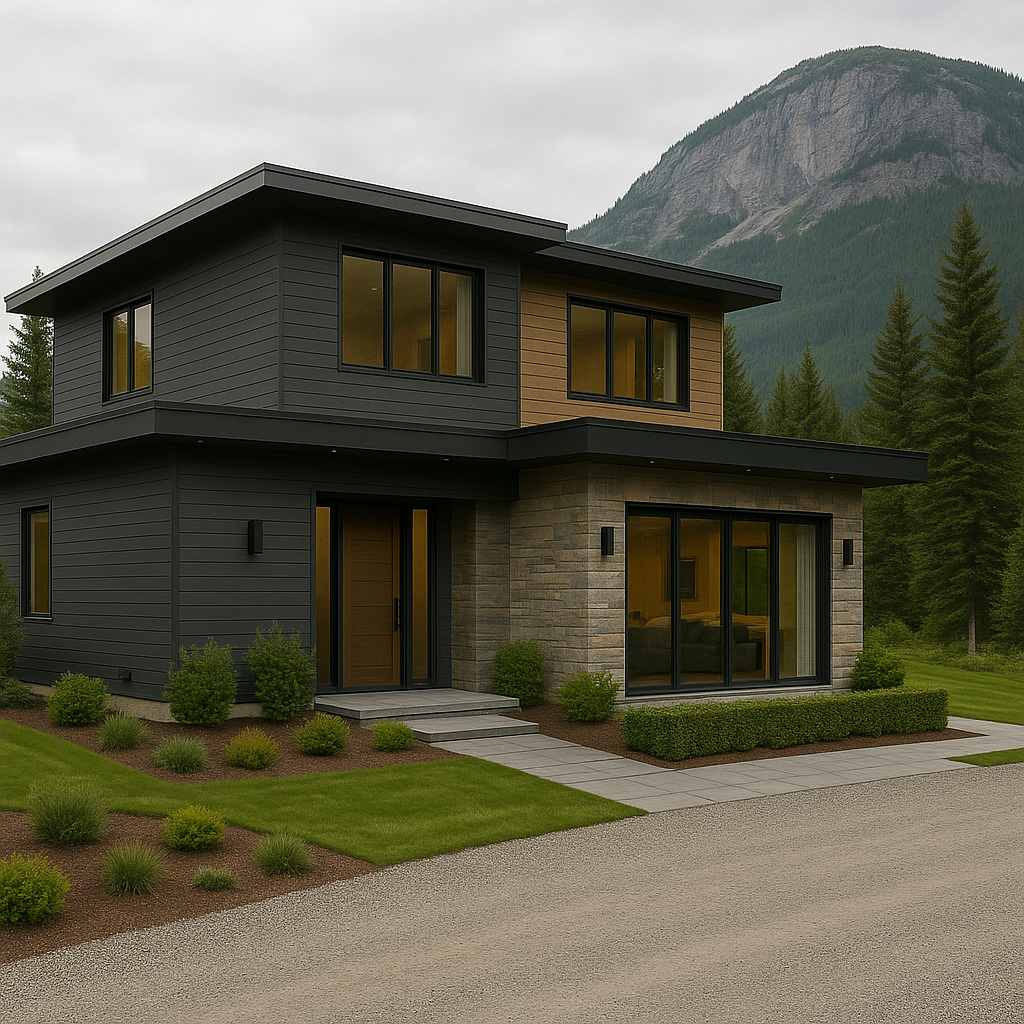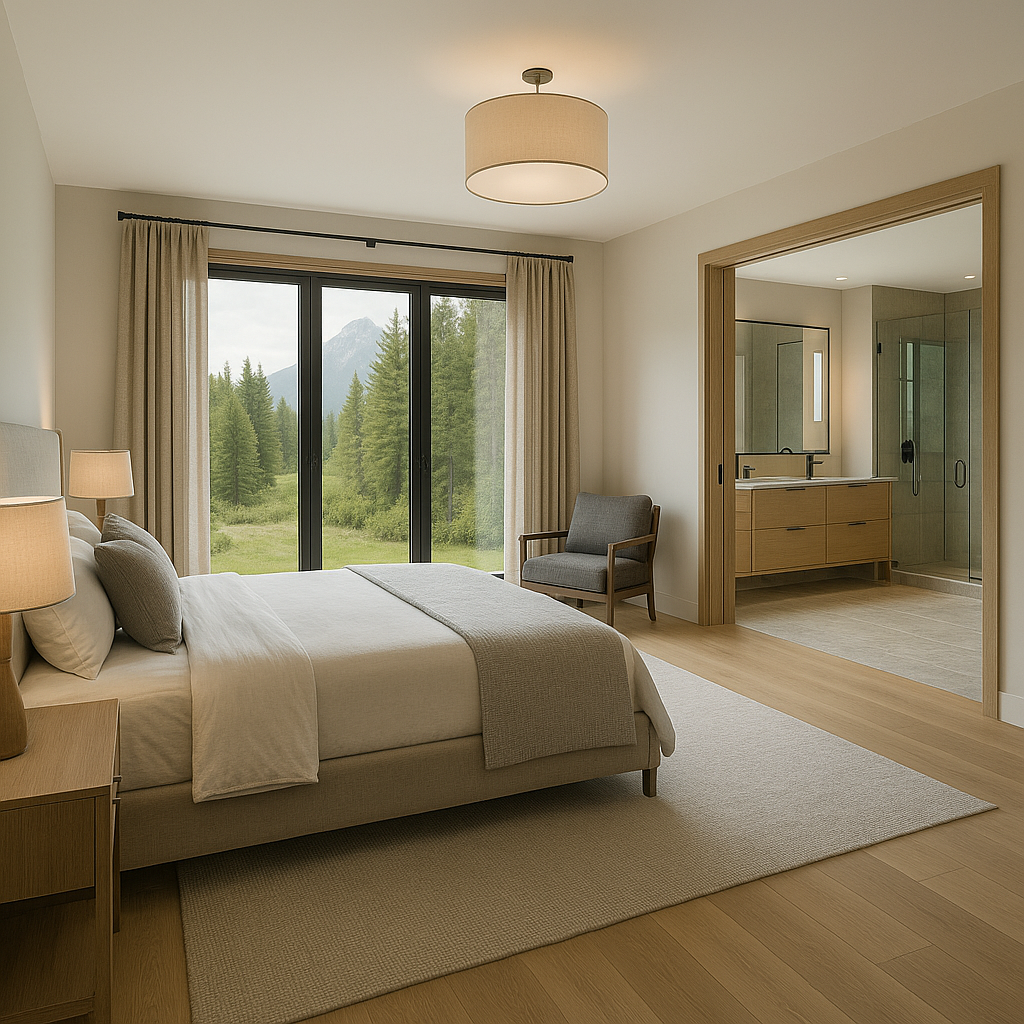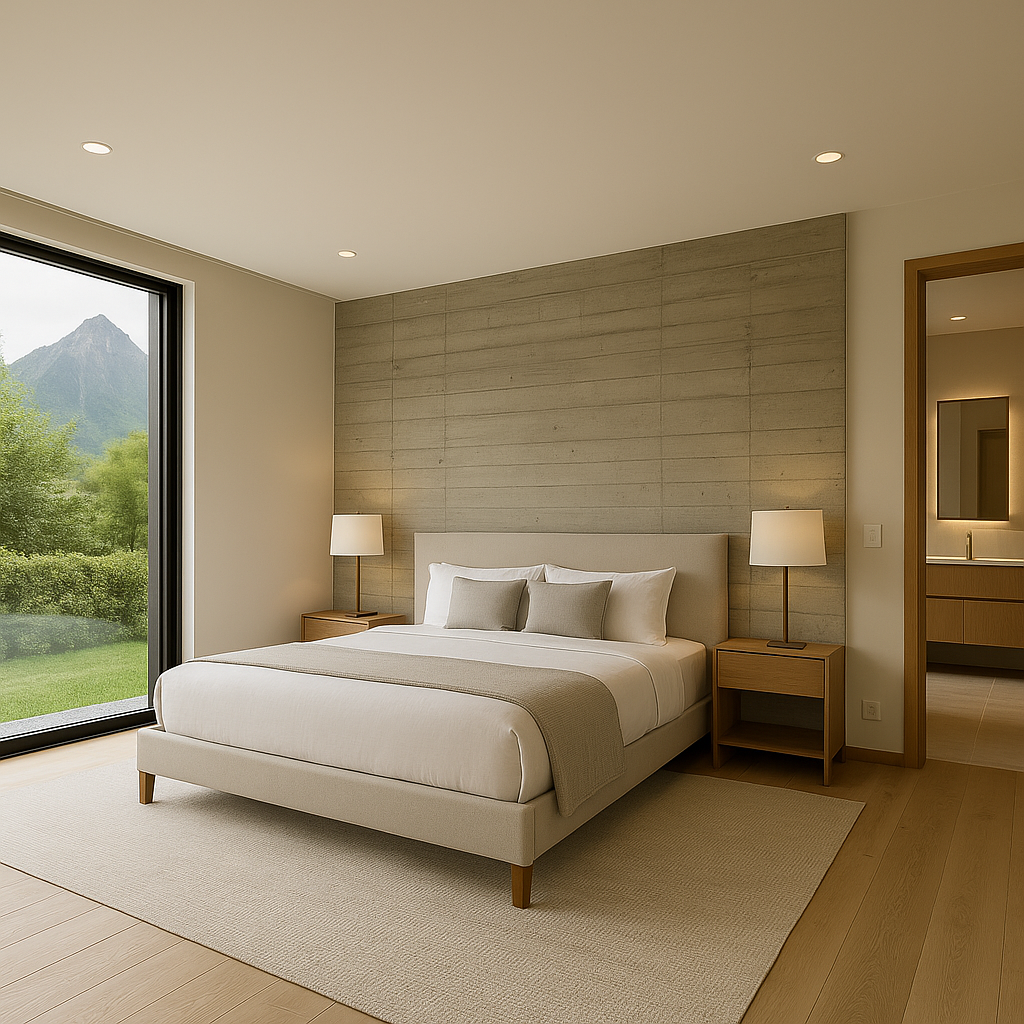At Arona Haus, our custom residential estates embody timeless architecture designed for modern living. Each home is tailored to its setting and crafted to reflect the lifestyle and vision of its owners.
From expansive façades with natural materials and floor-to-ceiling windows, to welcoming grand entrances and flowing open-concept layouts, every element is thoughtfully planned. Interiors balance luxury and functionality, featuring chef-inspired kitchens, spa-like retreats, formal dining spaces, and versatile family gathering areas.
Every detail — from curated finishes and bespoke millwork to landscaped exteriors and integrated smart-home systems — is customized to create residences that are elegant, enduring, and uniquely yours.










